Establishing the Thor Missile Bases
All twenty locations were built to the same specifications but with the four Wing HQs having a number of extra buildings.
Standard for all locations were:
- Three Missile Launch Emplacements (A)
- A Launch Control Area (B)
- Classified Storage Building (2 bays at the Wing HQ, 1 at the Satellite site) (C)
- A pyrotechnics store (C)
- Guard Room, Fire Tender Garage, Police Vehicle Garage (D)
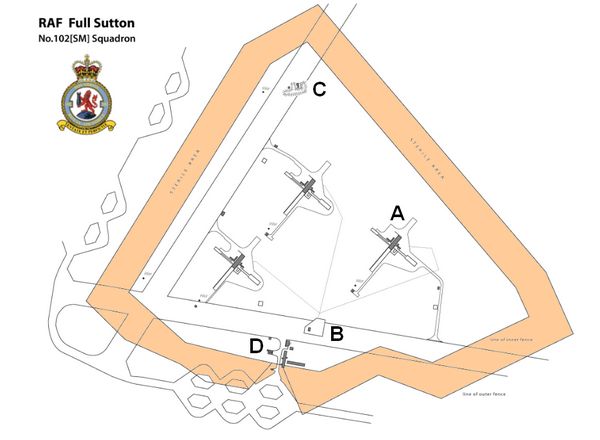
This example is of RAF Full Sutton, a satellite of RAF Driffield
Each missile site was surrounded by a double fence creating a sterile area that was patrolled by police dogs
Features of the old WW2 RAF airfield can be seen on the plan (courtesy of John Boyes)
What looks like a possible garage for the CO's car is, in fact, a two-bay Classified Storage Building (one bay at a satellite location).
This is where the warheads were stored when they were removed from the missile, for example during practice launch exercises.
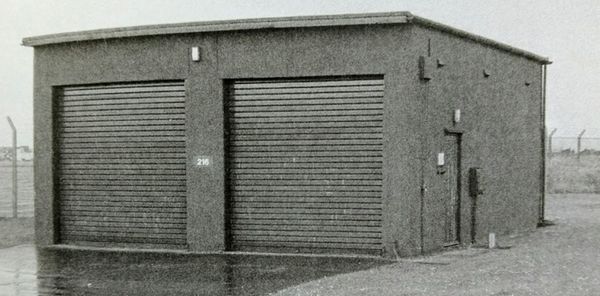
When this building was used as a Classified Storage Building it would have been surrounded on three sides by an earth revetment
Image courtesy of John Boyes (Project Emily)
Additional facilities at the Wing HQ
- A Receipt, Inspection and Maintenance (RIM) building
- A Techical Storage building
- A Surveillance and Inspection building
- All accommodation, catering, medical, transport, dog kennels etc
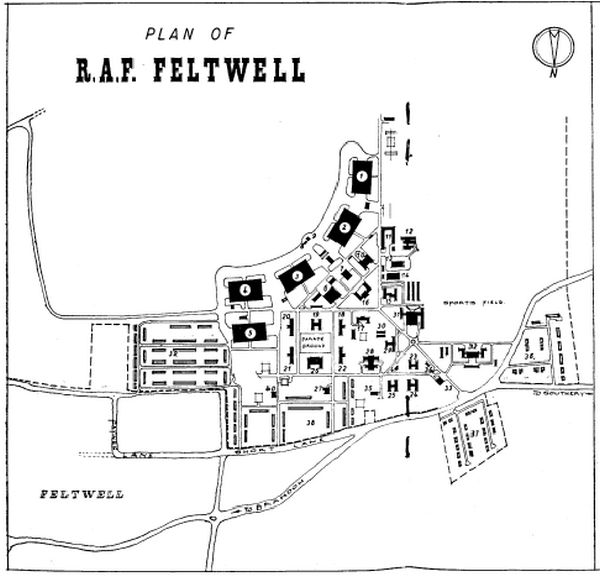
A map showing the numerous buildings that made up a typical Wing HQ Thor site.....the missile emplacements would be some distance from this part of the site.
The RIM building was usually a converted C-Type hangar already in existence at the selected Wing HQ. As the name implies, this building was where the missiles first arrived after being flown from the US to the local airhead. After inspection it would be delivered to the launch emplacements of the Wing HQ and its satellites.
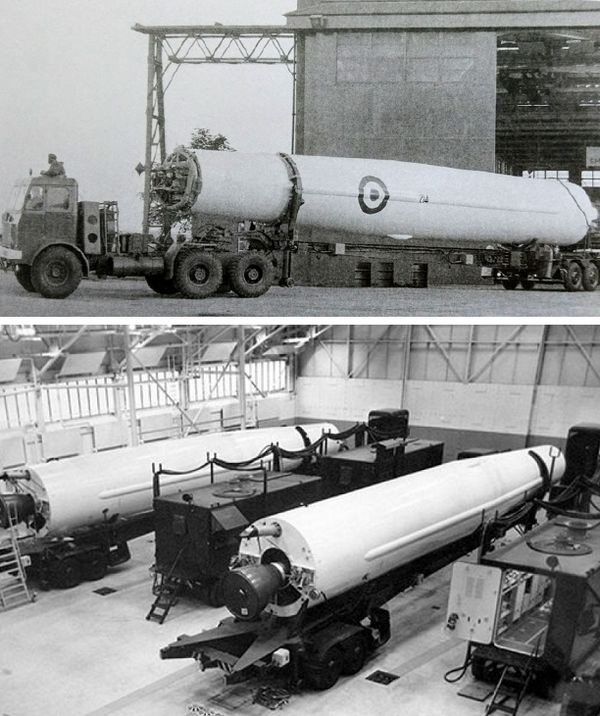
The outside and inside of a 'RIM' building showing Thor missiles and trailer units
The Technical Storage building was another modified hangar at the Wing HQ site. All the spare parts required for the Wing HQ and the satellites were stored here.
The unusually named 'Surveillance and Inspection Building' was where US personnel paired the nuclear warheads with the re-entry module.
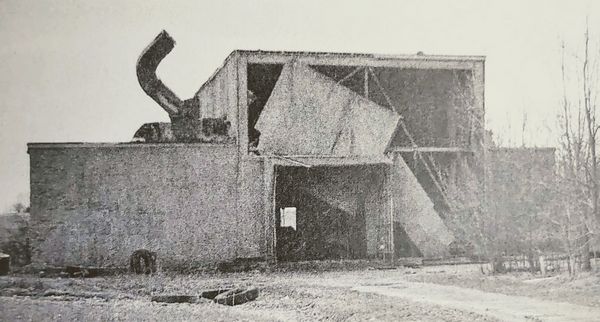
This rare image is courtesy of John Boyes (Project Emily) and shows the abandoned 'Surveillance and Inspection Building' at RAF Feltwell
Little information and, not surprisingly, no photographs of the work carried out inside these buildings have ever, to my knowledge, been released
Launch crews, firemen, RAF police/dog handlers and catering supplies would be transported to each satellite as required.

The transport pool at RAF Driffield clocked up over 640,000km (400,000 miles) in the first year of operations.
The establishment of the Thor bases was not without controversy and there were a number of protests mainly around the North Pickenham site.
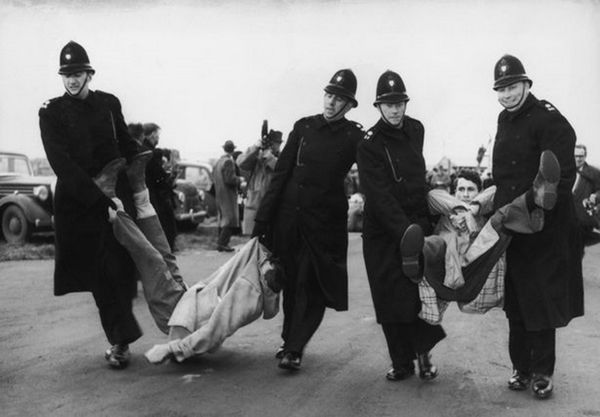
Police remove CND protesters who had been blocking the access road
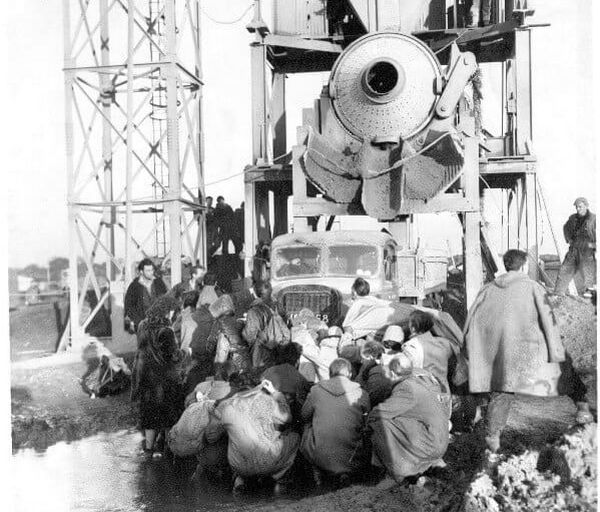
The demonstrations were generally 'good natured' but when members of the 'Direct Action Committee against Nuclear War' (DAC) invaded the construction site there were violent scuffles between protesters and construction workers