The Ems Crossing
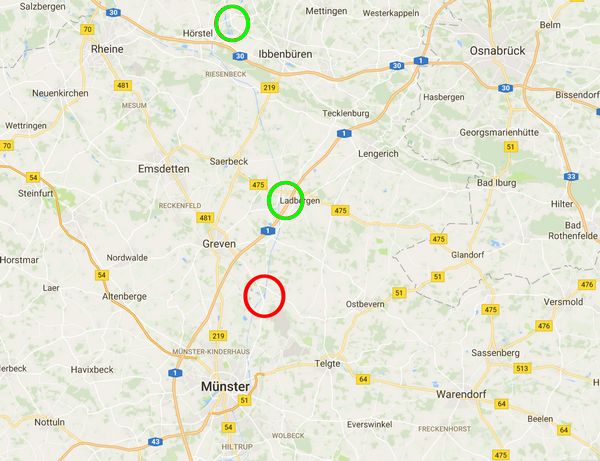
The target area is marked in red (the other major targets are circled with green).
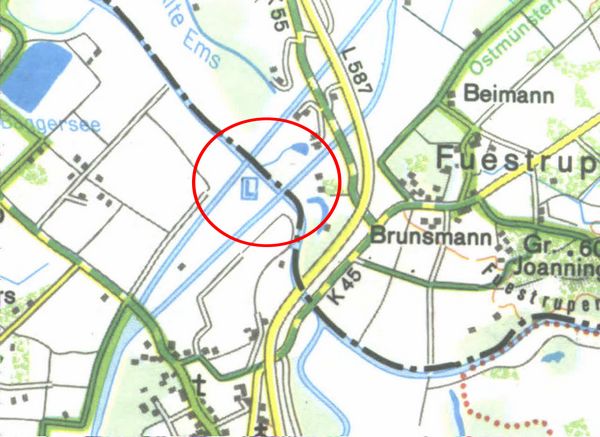
The location of the two aqueducts is circled

The crossing of the River Ems presented a significant challenge to the water engineers of the late 19th century.
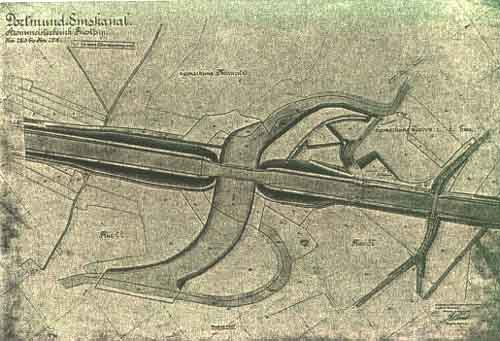
The meandering of the River Ems at the crossing point of the Dortmund Ems Canal necessitated the re-routing of the River Ems. Two of the curves were cut through to enable the canal to cross the river at right angles. The picture above shows the original route and new route,
Due to the nature of the surrounding soil it was built with deep concrete foundations. The main building material of the bridge itself was Ibbenbürener sandstone. The arches were made of hard brick and the structure was waterproofed with cement and lead plates.
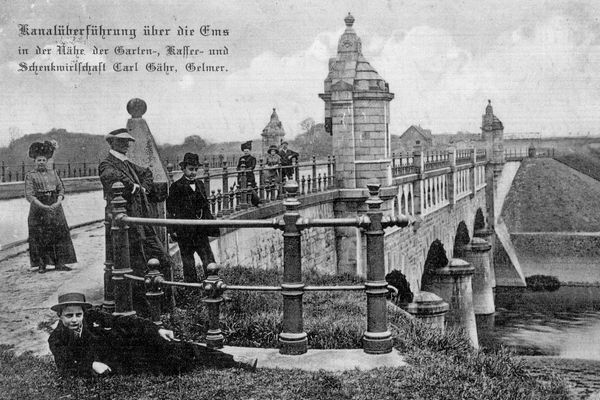
The Ems crossing was finished in 1897 and was 48m long and 18.6m wide.
Image courtesy of Herbert Ründe.
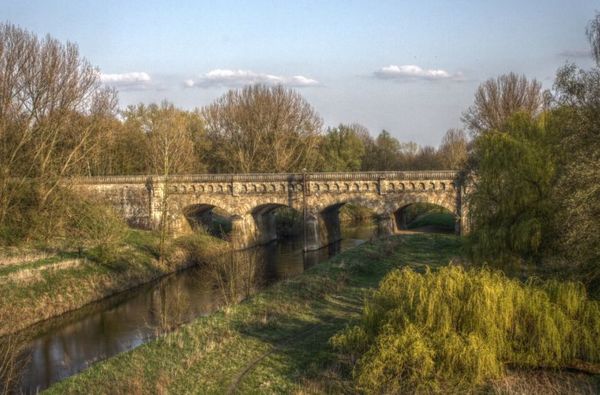
At some point in time, the decorative elements of the bridge were removed.
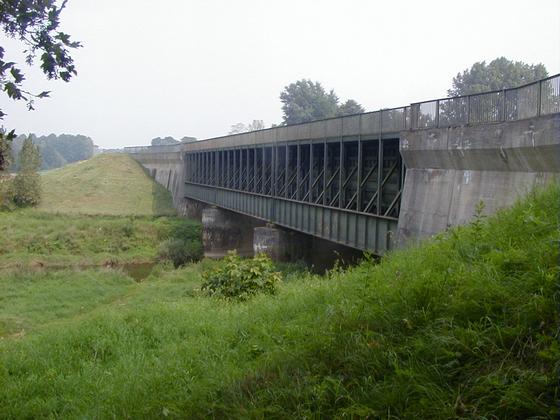
Already after the end of the First World War it was realised that the original aqueduct was no longer up to requirements and construction of a second crossing was completed by 1939.
Besides improving the flow of traffic, the second crossing reduced the vulnerability of the canal at a time when war was on the horizon.
The concrete and steel construction was fitted with safety gates on either side.
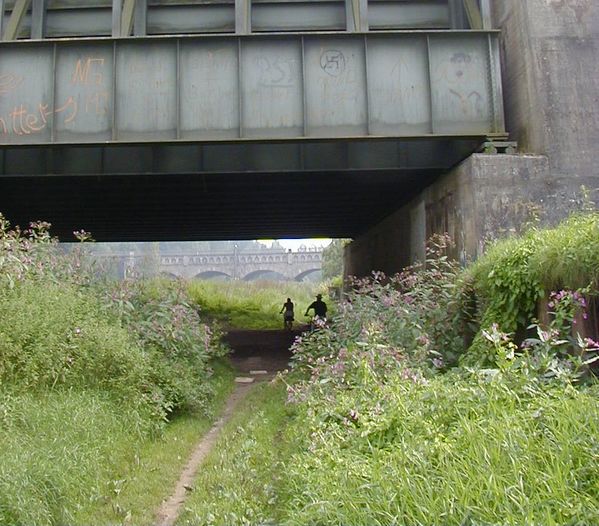
The old aqueduct can be seen through the span of the second 1930s construction.
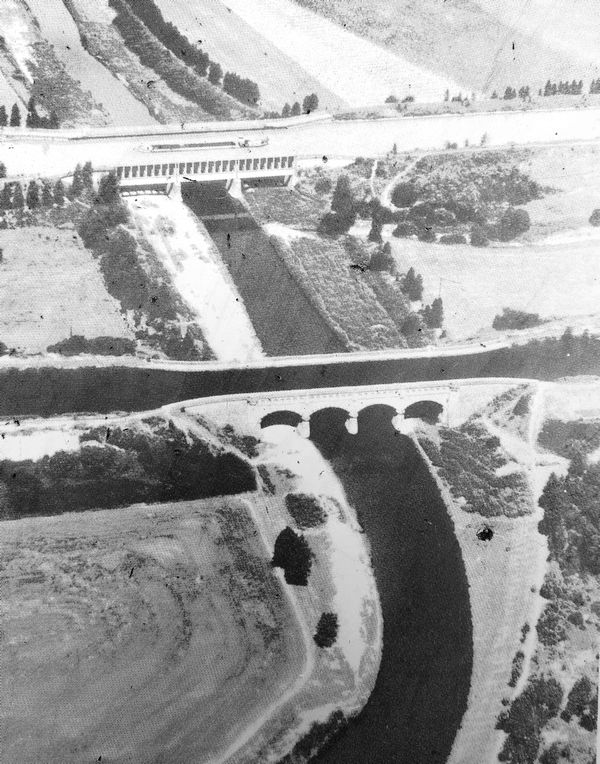
An pre-WW2 aerial view of the two aqueducts that cross the River Ems.
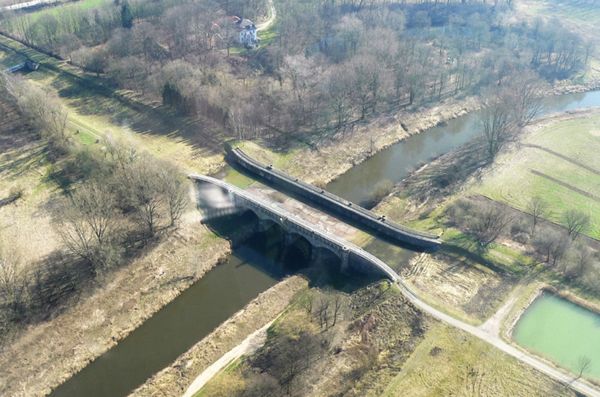
With the original aqueduct no longer in use, only the 1930s crossing was available.
Photographed from a German police helicopter, courtesy of Herbert Ründe.
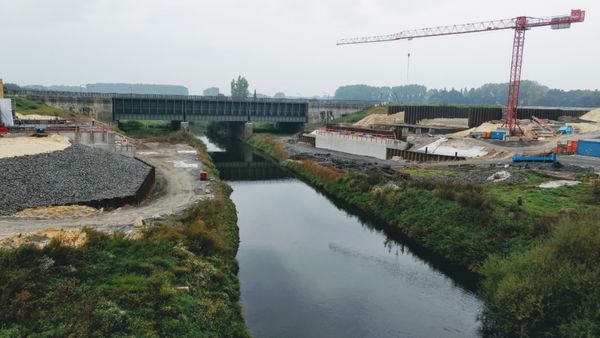
Today a new aqueduct is being built in between the two existing constructions.
This will provide a separate north & south crossing.
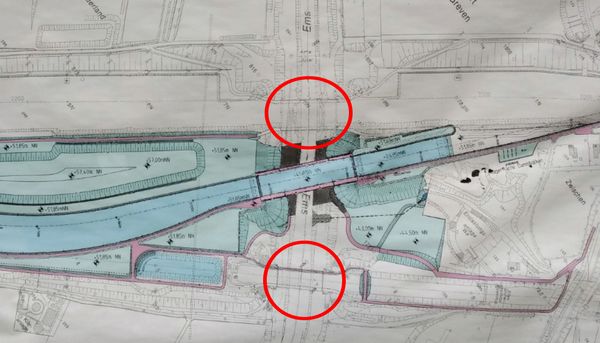
The "third" crossing can be seen in between the two red circles.